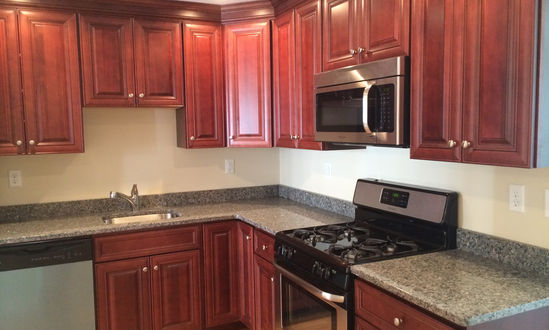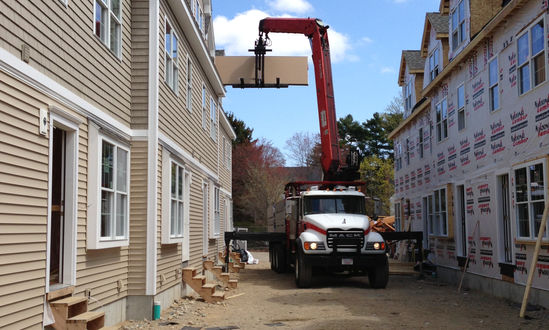top of page
.png)
READY TO BUILD YOUR DREAM HOME?
WE CAN HELP!
Take a look at some examples of our new construction projects.
I’m a paragraph. Double click here or click Edit Text to add some text of your own or to change the font. This is the place for you to tell your site visitors a little bit about you and your services.
bottom of page



































































































